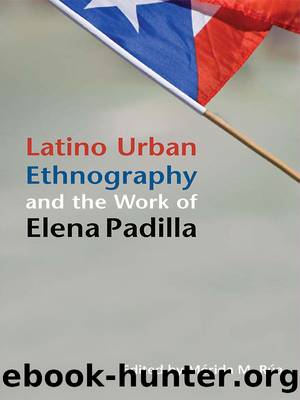Latino Urban Ethnography and the Work of Elena Padilla by Merida M. Rua

Author:Merida M. Rua [Rua, Merida M.]
Language: eng
Format: epub
ISBN: 9780252077630
Barnesnoble:
Publisher: University of Illinois Press
Published: 2011-01-25T00:00:00+00:00
* * *
Chicago Community
* * *
Number of Puerto Rican Households
* * *
Number of Puerto Rican Individuals
* * *
North Side
* * *
11
* * *
34
Negro Belt 3 6
South Side/West Side (Mexican) 3 5
Hyde Park District of South Side 2 4
Evanston (suburb) 1 1
* * *
Data Source: Elena Padilla, âPuerto Rican Immigrants in New York and Chicago: A Study in Comparative Assimilationâ (masterâs thesis, University of Chicago, 1947).
Padilla was privy to the rhythmic patterns of employment, race, and class that produced the ecological distribution of Puerto Ricans in the city of Chicago. Burnhamâs plan and subsequent Chicago city master plans, in their oversight of the role that poor people would play in Chicago, relegated Puerto Ricans, Mexicans, African Americans, and poor communities of color to the fringes of the economic and social lives of the city. A concern for beauty, order, and civilization made old and new people of color invisible in the economic life of the city and forced them into pockets of restricted social mobility.
New York
In contrast to Burnhamâs lack of attention to housing, the French architect Le Corbusier focused intently on the home and its relationship to work and industry. Le Corbusier had a functional ideological vision of the city where all formal urban uses, of which the most central were housing and industry, had to be logically accommodated to exist in an amicable relationship. Most central to his plan was the institutionalization of the homeâs function so that it was in harmony with industry. As Le Corbusier saw it, the âhouse is a machine to live in.â23 Interestingly enough, his solution to overcrowding, slums, disease, and chaos brought about by urban migrations was to increase density through the construction of superblocks of geometrically arranged high-rise buildings: âwe must decongest the centers of our cities by increasing their density.â24
Le Corbusierâs design explicitly used the relationship of home and work to spatially segregate the city. Where people lived was dictated by where they worked. At the center of the city were to be built the offices for the elite cadres: industrialists, scientists, and artists. Outside that zone would be residential areas for the same cadres, and the workers would live in more modest households just beyond the residential areas of the cadres. The household units would all be uniform and contain the same furnitureâthey would be stripped-down âcellsâ that fulfilled basic human sentimental and physiological needs. All functions of the buildings would be institutionalized to fit the work day and the industrial interests.
Le Corbusierâs vision of institutional housing would become the prime design pattern of housing for the poor in the United States. The onset of mass housing programs in the United States was driven by an attempt to do away with rapidly growing slums in the cities. The conditions of poverty and blight in the slums were thought, by this era, to produce socially deviant behavior among its inhabitants. Frederick Law Olmsted, the landscape architect and design partner of Burnham in Chicagoâs Columbian Exposition, had designed New Yorkâs Central Park
Download
This site does not store any files on its server. We only index and link to content provided by other sites. Please contact the content providers to delete copyright contents if any and email us, we'll remove relevant links or contents immediately.
Cecilia; Or, Memoirs of an Heiress — Volume 1 by Fanny Burney(32533)
Cecilia; Or, Memoirs of an Heiress — Volume 2 by Fanny Burney(31931)
Cecilia; Or, Memoirs of an Heiress — Volume 3 by Fanny Burney(31923)
The Great Music City by Andrea Baker(31907)
We're Going to Need More Wine by Gabrielle Union(19028)
All the Missing Girls by Megan Miranda(15910)
Pimp by Iceberg Slim(14472)
Bombshells: Glamour Girls of a Lifetime by Sullivan Steve(14043)
For the Love of Europe by Rick Steves(13840)
Talking to Strangers by Malcolm Gladwell(13338)
Norse Mythology by Gaiman Neil(13325)
Fifty Shades Freed by E L James(13224)
Mindhunter: Inside the FBI's Elite Serial Crime Unit by John E. Douglas & Mark Olshaker(9305)
Crazy Rich Asians by Kevin Kwan(9268)
The Lost Art of Listening by Michael P. Nichols(7485)
Enlightenment Now: The Case for Reason, Science, Humanism, and Progress by Steven Pinker(7300)
The Four Agreements by Don Miguel Ruiz(6735)
Bad Blood by John Carreyrou(6606)
Weapons of Math Destruction by Cathy O'Neil(6253)
